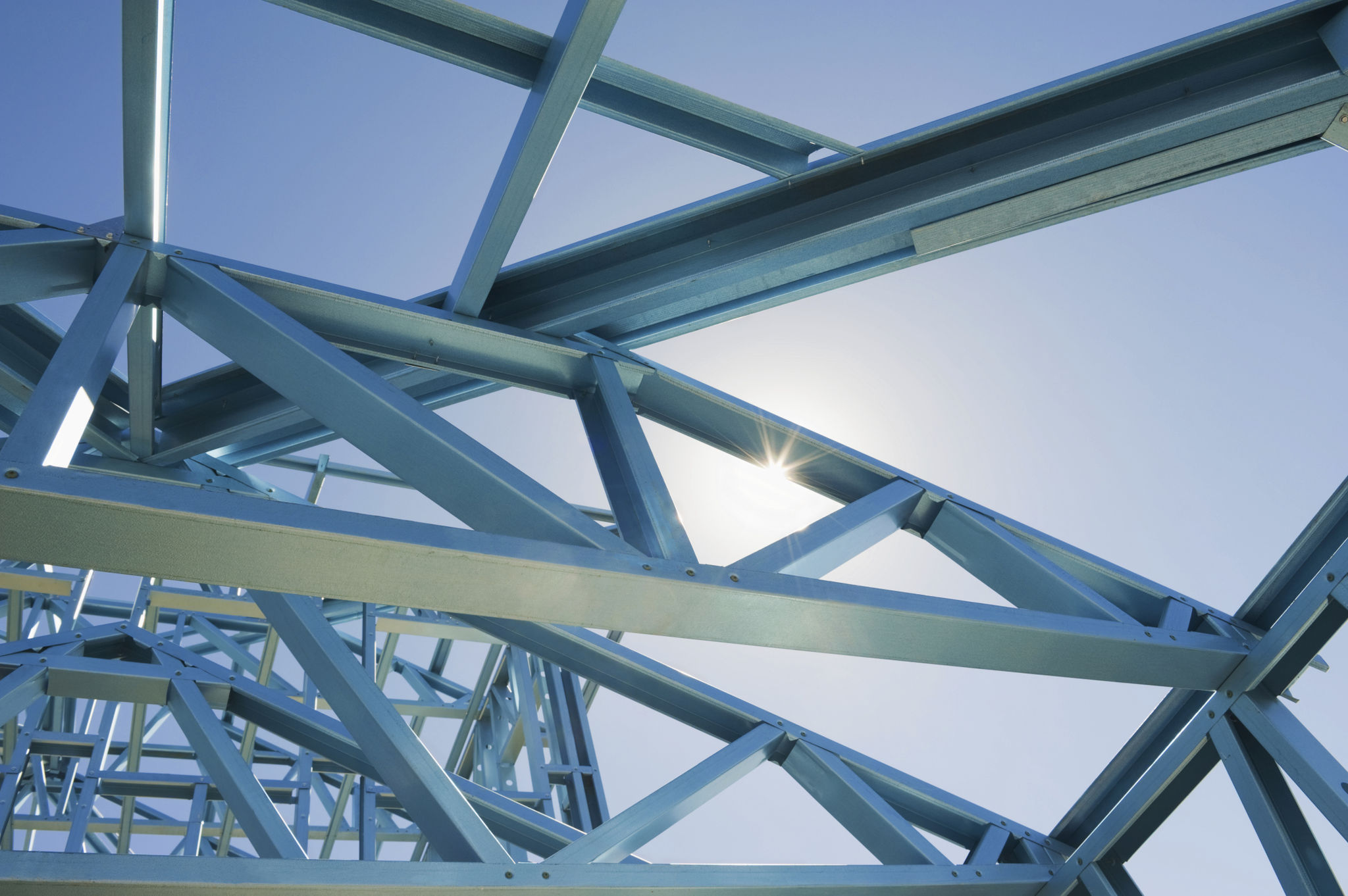Understanding Local Building Codes: Drywall and Steel Framing Requirements in Alberta
Understanding Local Building Codes
When undertaking a construction project in Alberta, it's crucial to understand the local building codes, particularly those pertaining to drywall and steel framing. These codes ensure that buildings are safe, sustainable, and adhere to regional standards. Whether you are a contractor or a DIY enthusiast, compliance with these regulations is non-negotiable and essential for the successful completion of your project.

Importance of Compliance
Building codes are designed to protect the health and safety of occupants by setting minimum standards for construction. In Alberta, these codes are enforced at the municipal level and can vary between different areas. However, they all aim to ensure that structures are built to withstand environmental conditions specific to the region, such as heavy snow loads and fluctuating temperatures.
Failing to comply with local building codes can result in fines, delays, or even having to demolish and redo work. Therefore, understanding these requirements before starting your project can save time and money.
Drywall Installation Standards
Drywall is a popular choice for interior walls and ceilings due to its cost-effectiveness and ease of installation. In Alberta, the local building codes specify certain requirements for drywall installation to ensure durability and safety. These include the thickness of the drywall sheets, the type of fasteners to be used, and the spacing between them.
- Standard drywall thickness is typically 12.7 mm (1/2 inch) for residential applications.
- Fire-resistant drywall is required in areas susceptible to high heat.
- Screws should be spaced no more than 16 inches apart for optimal support.

Steel Framing Guidelines
Steel framing is increasingly popular in construction due to its strength, durability, and resistance to pests and fire. Alberta's building codes outline specific requirements for steel framing that must be adhered to during installation.
- Steel studs must be properly aligned and secured using appropriate fasteners.
- The gauge of steel used should match the load requirements of the structure.
- Proper insulation must be installed to prevent condensation and thermal bridging.
Understanding these guidelines helps prevent structural failures and ensures the longevity of the building.

Inspection and Approval Process
Once your drywall and steel framing installations meet Alberta's building code requirements, an inspection is usually required. This involves a certified inspector reviewing the work to confirm compliance with all relevant standards. The inspector will check various aspects such as the quality of materials used, installation techniques, and adherence to safety protocols.
Obtaining approval from an inspector is a critical step in the construction process as it signifies that your project meets all necessary regulatory standards. It also provides peace of mind knowing that your building is safe and up to code.
Staying Updated with Code Changes
Building codes are not static; they evolve over time to accommodate new technologies, materials, and safety practices. It is important for builders and property owners in Alberta to stay informed about any changes or updates to these codes. This can be done by regularly consulting municipal building departments or engaging with local trade associations.
By keeping abreast of changes, you ensure that your construction practices remain compliant and that your projects are built to the highest standards of safety and efficiency.
Conclusion
Understanding and adhering to local building codes for drywall and steel framing in Alberta is essential for any construction project. These regulations are in place to ensure safety, durability, and efficiency in building practices. By ensuring compliance, you avoid potential legal issues, enhance the quality of your construction, and contribute to creating safe living and working environments.
